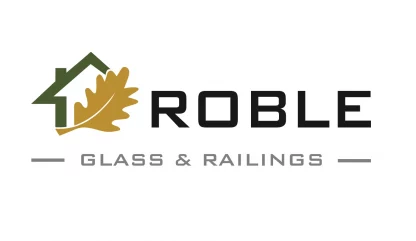
Choosing the Right Staircase Design for Your Residential Space.
When it comes to designing your dream home, every detail matters. The staircase, often considered the centrepiece of a house, serves a functional purpose and adds a touch of elegance and style to your living space. With numerous options available, choosing the right staircase design can be overwhelming. In this blog post, we will guide you through selecting the perfect staircase design that complements your residential space, creating a seamless blend of functionality and aesthetics.
Consider Your Space and Layout: Before diving into the myriad of staircase designs, evaluating your space and layout is essential. Take precise measurements of the area where the staircase will be installed, including the height, width, and available floor space. Consider the overall architectural style and interior design theme of your home. Whether you have a traditional, contemporary, or minimalist style, there’s a staircase design that can perfectly complement your space.
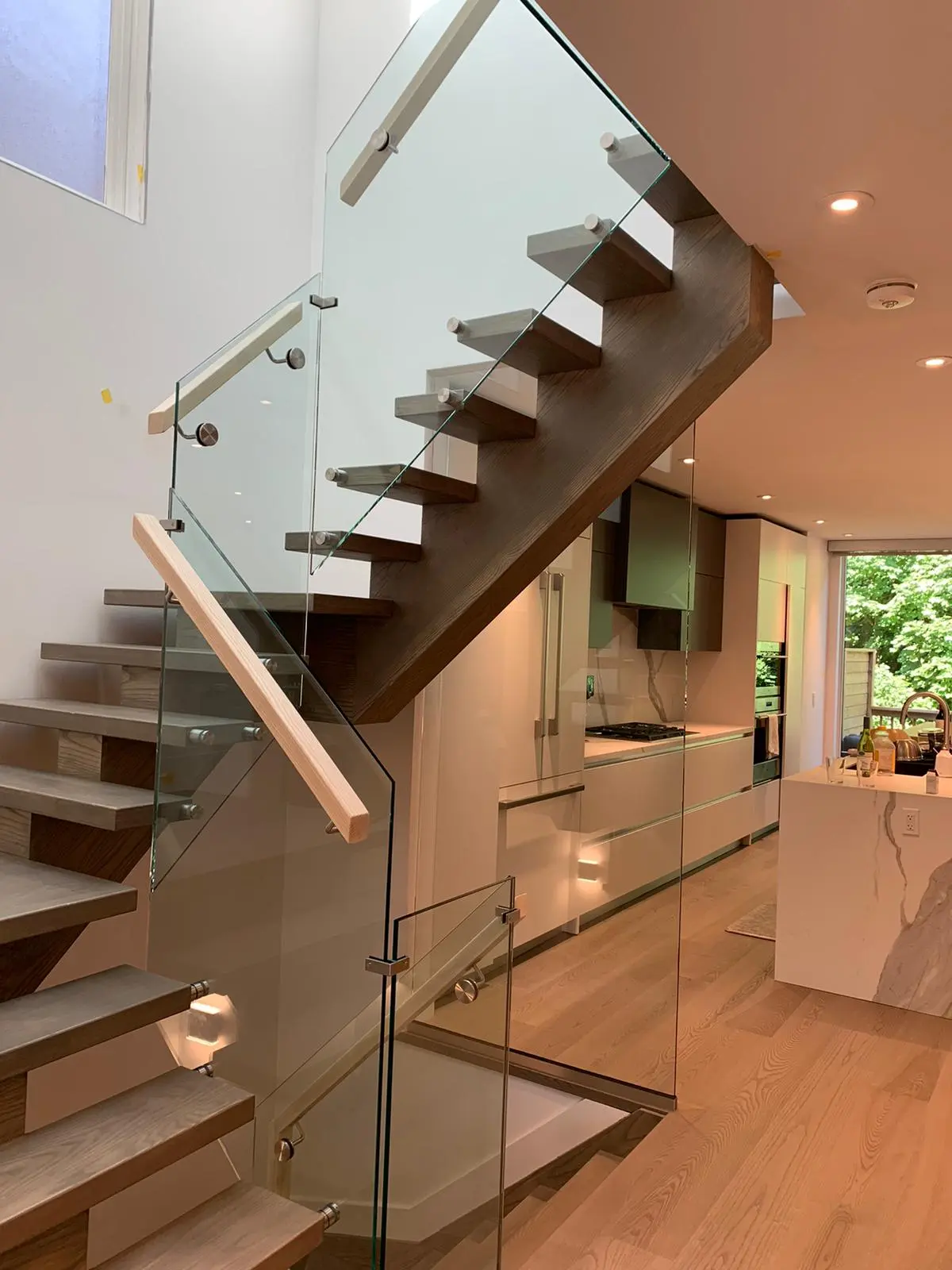
Explore Different Staircase Styles: Once you have assessed your space, it’s time to explore various staircase styles. Here are a few popular options to consider:
- Straight Staircases: Ideal for homes with limited space, straight staircases provide a clean and straightforward design, maximizing functionality.
- L-Shaped or Quarter-Turn Staircases: These staircases feature a 90-degree turn, offering a more flexible design for homes with limited space.
- U-Shaped or Half-Turn Staircases: With a 180-degree turn, U-shaped staircases add a touch of elegance and grandeur to larger residential spaces.
- Spiral Staircases: Perfect for tight areas, spiral staircases provide a unique and visually appealing design element while saving space.
- Floating Staircases: These modern and minimalist staircases create an illusion of floating steps, adding a sleek and contemporary look to your home.
Here are some specific examples of staircase designs that fit different architectural styles:
Traditional Style:
- Classic Wooden Staircase with Ornate Balusters: This design features a beautifully crafted wooden staircase with intricately detailed balusters and a hand-carved newel post, adding a touch of traditional elegance to your home.
- Curved Grand Staircase with Wrought Iron Balusters: A sweeping curved staircase with ornate wrought iron balusters and a rich wooden handrail creates a majestic focal point, perfect for homes with a classic and sophisticated aesthetic.
Contemporary Style:
- Floating Glass Staircase with Metal Handrail: A minimalist and sleek design, a floating glass staircase with a metal handrail provides a clean and modern look, allowing light to pass through and creating an open and airy feel.
- Open Riser Staircase with Stainless Steel Cable Railing: This design combines the simplicity of open risers with a stainless steel cable railing, creating a contemporary and industrial look that is stylish and functional.
Minimalist Style:
- Cantilevered Wooden Staircase with Glass Balustrade: A cantilevered wooden staircase with a transparent glass balustrade embodies minimalism by eliminating unnecessary elements while maintaining an elegant and clean design.
- Mono Stringer Steel Staircase: With a single central stringer supporting the steps, this minimalist staircase design uses clean lines and a combination of steel and glass materials to create a sleek and understated look.
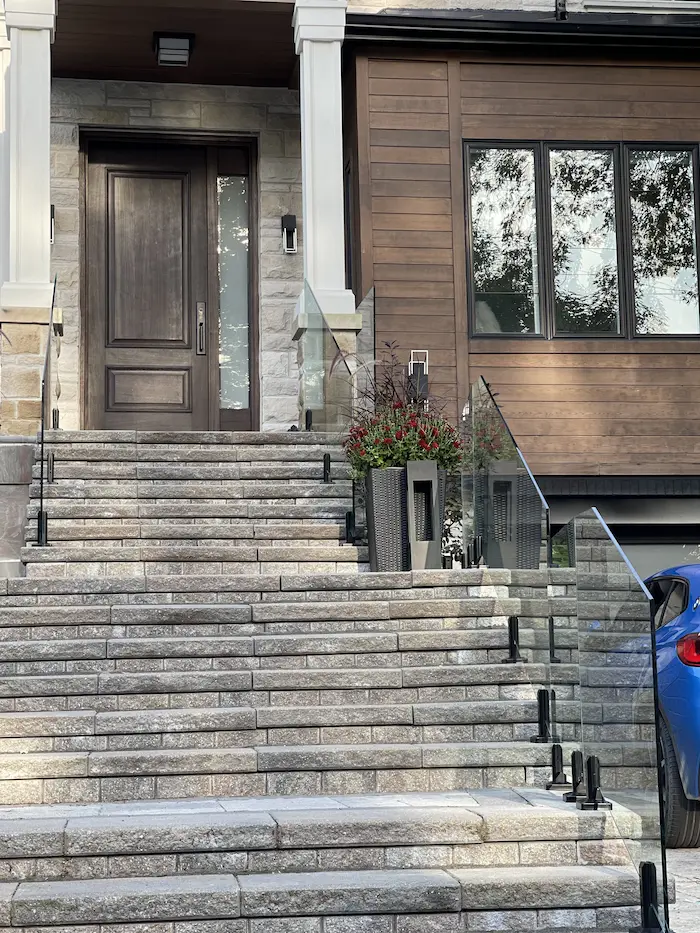
Material Selection: Choosing materials for your staircase design dramatically influences its appearance and durability. Here are a few popular options to consider:
Roble Glass Staircases:
- Frameless Glass Staircase with Stainless Steel Handrail: A frameless glass staircase with a sleek stainless steel handrail offers a contemporary and sophisticated look, allowing natural light to flow through and creating a visually stunning focal point in your home.
- Frosted Glass Staircase with Wooden Handrail: A frosted glass staircase with a warm wooden handrail combines modernity with natural warmth, providing a unique and elegant design that complements various interior styles.
Wooden Staircases:
- Oak Staircase with Wrought Iron Balusters: A classic oak staircase with wrought iron balusters adds a traditional and timeless charm to your home. Combining sturdy wood and ornate metal creates a captivating and durable staircase design.
- Maple Staircase with Glass Panel Inserts: A maple staircase with glass panel inserts brings a contemporary twist to a wooden staircase. The glass panels introduce an element of transparency, enhancing the overall aesthetic appeal and allowing light to pass through.
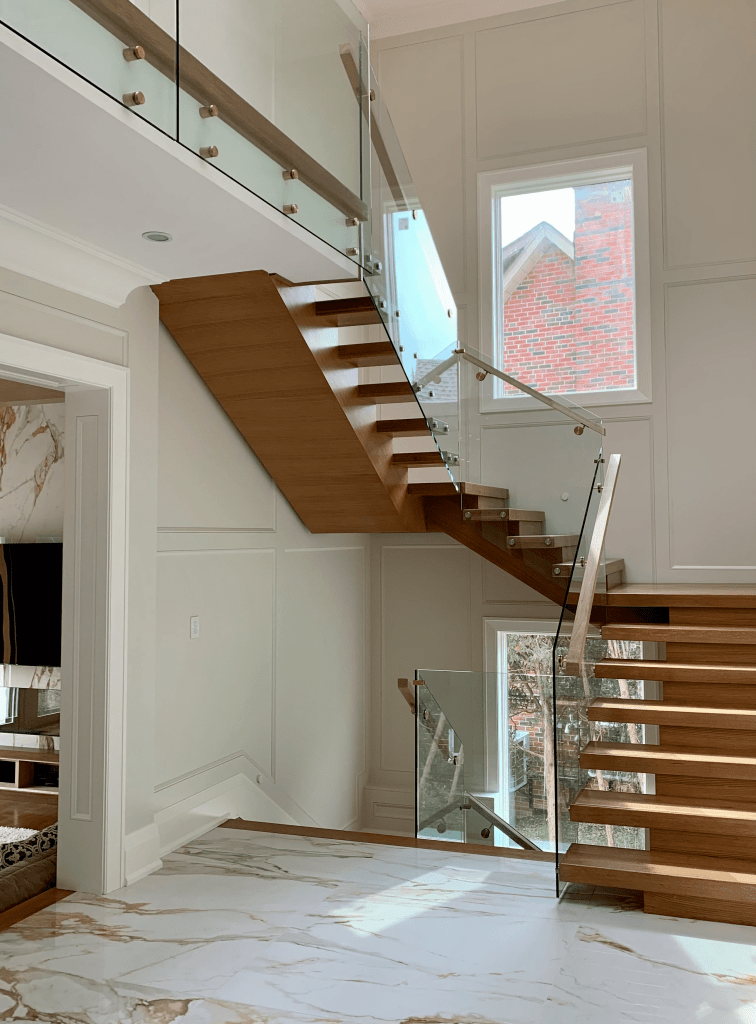
Metal Staircases:
- Industrial Steel Staircase with Mesh or Grid Balustrades: An industrial steel staircase with mesh or grid balustrades embraces a modern and edgy look, perfect for loft-style apartments or contemporary homes seeking an urban aesthetic.
- Copper Spiral Staircase: For a unique and eye-catching design, a copper spiral staircase adds warmth and character to your space. The natural patina of copper evolves, creating a dynamic and visually intriguing staircase.
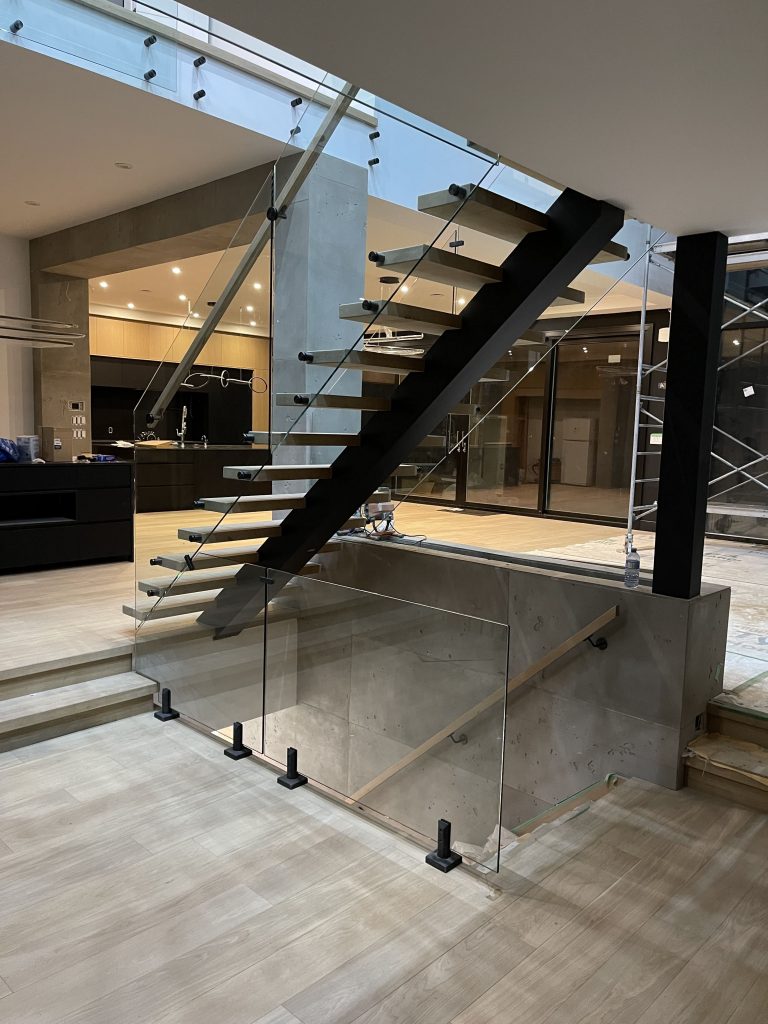
Combination Materials:
- Wood and Glass Combination: Combining wood and glass materials offers a harmonious blend of warmth and contemporary style. For example, a wooden staircase with glass railings or inserts in the steps can create a stunning and versatile design.
- Metal and Wood Fusion: Combining metal and wood elements in a staircase design can create a striking contrast. For instance, a metal framework with wooden treads or handrails provides an exciting mix of industrial and organic aesthetics.
Safety and Building Codes: When selecting a staircase design, prioritizing safety is crucial. Consider handrails, balusters, and tread materials to ensure adequate grip and support. Additionally, familiarize yourself with local building codes and regulations to ensure your design meets all necessary safety requirements.
Choosing the right staircase design for your residential space is a significant decision that can significantly impact your home’s overall aesthetic appeal and functionality. You can create a staircase that harmoniously blends with your home’s design by considering your space, exploring different styles, selecting appropriate materials, and prioritizing safety. If you’re looking for professional guidance and top-quality staircase installation, contact Roble Glass & Railings today.
At Roble Glass & Railings Canada, we specialize in providing customized staircases for homeowners and designers in Ontario, Canada. We pride ourselves on our attention to detail, quality craft, and excellent customer service. To learn more about our services or to schedule a consultation, please visit our website or contact us at 647-674-0041 or info@roblehomes.ca.
We look forward to helping you bring safety and elegance to your home.
