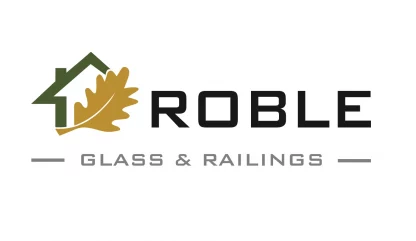
Creating an Open Concept Home with Glass Partitions and Railings
Dear Roble Glass & Railings readers,
The trend toward open-concept living has revolutionized modern home design, creating light-filled, airy, and inviting spaces. Open-concept layouts enhance a home’s functionality and aesthetic appeal by removing barriers and fostering seamless transitions between rooms. One of the most effective ways to achieve this contemporary look is through glass partitions and railings.
Glass elements offer a unique combination of transparency and strength, making them the perfect choice for homeowners who want to create open, flowing spaces without sacrificing style or safety. Contrary to common misconceptions, modern glass technology ensures that these elements are as safe as they are stylish. In this blog post, we’ll explore how glass partitions and railings can transform your home into a cohesive, elegant environment that maximizes natural light and offers unobstructed views.
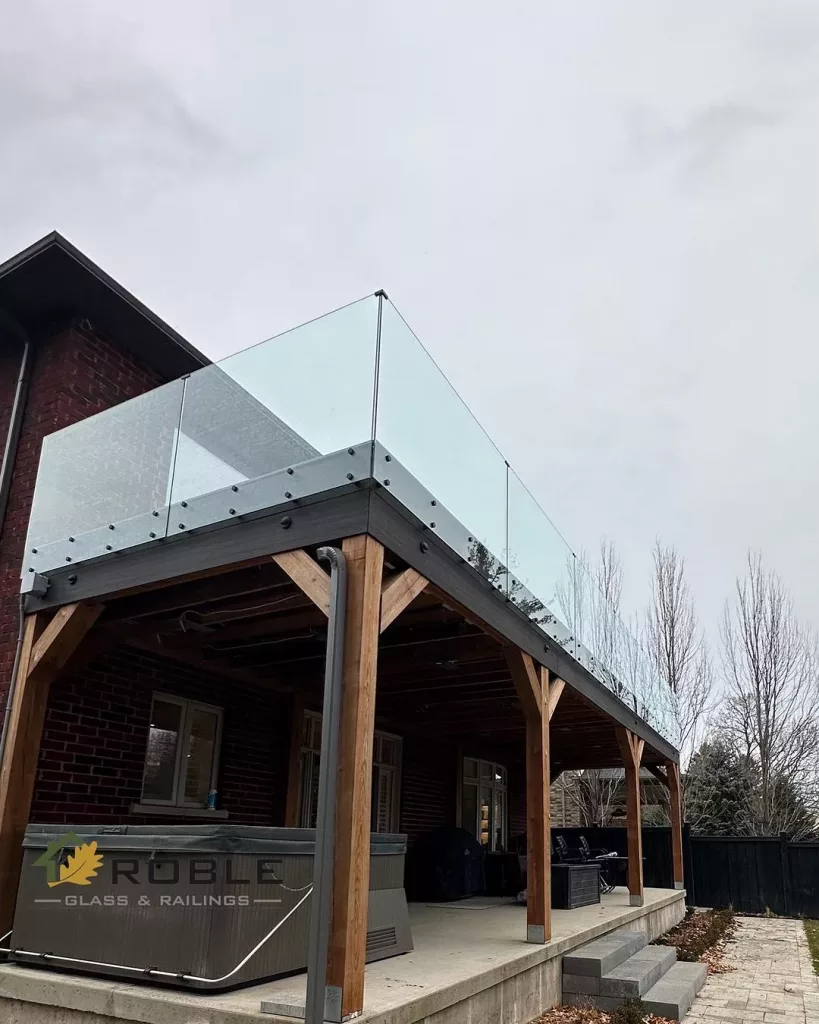
Creating a Home Office Oasis with Glass Partitions
Join us as we delve into the benefits of open-concept living, the advantages of incorporating glass into your design, and creative ways to use glass partitions and railings to achieve a modern, spacious home. Whether you’re renovating an existing space or planning a new build, these ideas will inspire you to embrace the beauty and functionality of glass.
The Benefits of Open-Concept Living
Open-concept living has become a hallmark of modern home design, and for good reason. This layout enhances the overall feel of your home by promoting a sense of spaciousness and improved flow between rooms. Here are some key benefits:
Enhanced Natural Light:
Without walls to block sunlight, natural light can flow freely throughout your home, creating a brighter and more welcoming environment.
Improved Connectivity:
Open-concept layouts foster better interaction among family members and guests, making it easier to entertain and communicate.
Versatility in Design:
You can arrange and decorate your space with fewer walls to suit your lifestyle and preferences.
Increased Home Value:
Modern, open designs are highly desirable in the real estate market, often leading to a higher resale value.
You can achieve all these benefits by incorporating glass partitions and railings while adding a touch of elegance and sophistication to your home.
The Advantages of Glass Partitions in Modern Office Design
Why Choose Glass for Open Concept Designs?
Glass is an ideal material for open-concept home designs due to its unique functionality and aesthetics. Here’s why:
Transparency:
The glass allows for unobstructed views, maintaining your space’s open and airy feel.
Modern Aesthetic:
It provides a sleek, contemporary look that complements various design styles.
Durability:
Modern glass is solid and safe, often tempered or laminated to withstand impacts.
Light Enhancement:
Glass elements help to maximize natural light, reducing the need for artificial lighting during the day.
Using glass in your home supports the open-concept layout and adds a touch of elegance and modernity, making your spaces feel more connected and cohesive.
Designing with Glass Partitions
Glass partitions are a versatile solution for creating defined spaces within an open-concept home while maintaining openness. Here are some creative ways to incorporate glass partitions into your design:
Types of Glass Partitions:
- Frameless: Provides a seamless, clean look with minimal visual interruption.
- Frosted: Offers privacy while still allowing light to pass through.
- Sliding: Space-saving and ideal for flexible room separation.
- Decorative: Customized with textures, patterns, or tints for added aesthetic appeal.
Creative Applications:
- Living Room: Use a glass partition to separate the living area from the dining room or kitchen, creating distinct zones without closing off spaces.
- Home Office: Install a glass partition to create a dedicated workspace that feels private yet connected to the rest of the home.
- Bathroom: Employ frosted or textured glass partitions to separate shower areas from the rest of the bathroom, ensuring privacy while enhancing light flow.
Customization Options:
- Textures: Add a decorative element with etched or patterned glass.
- Tints: Choose from various shades to match your interior design.
- Finishes: Opt for matte or glossy finishes depending on your aesthetic preference.
Glass partitions are not only functional but also contribute to the aesthetic appeal of your home, offering a modern solution to space division without compromising the open concept feel.
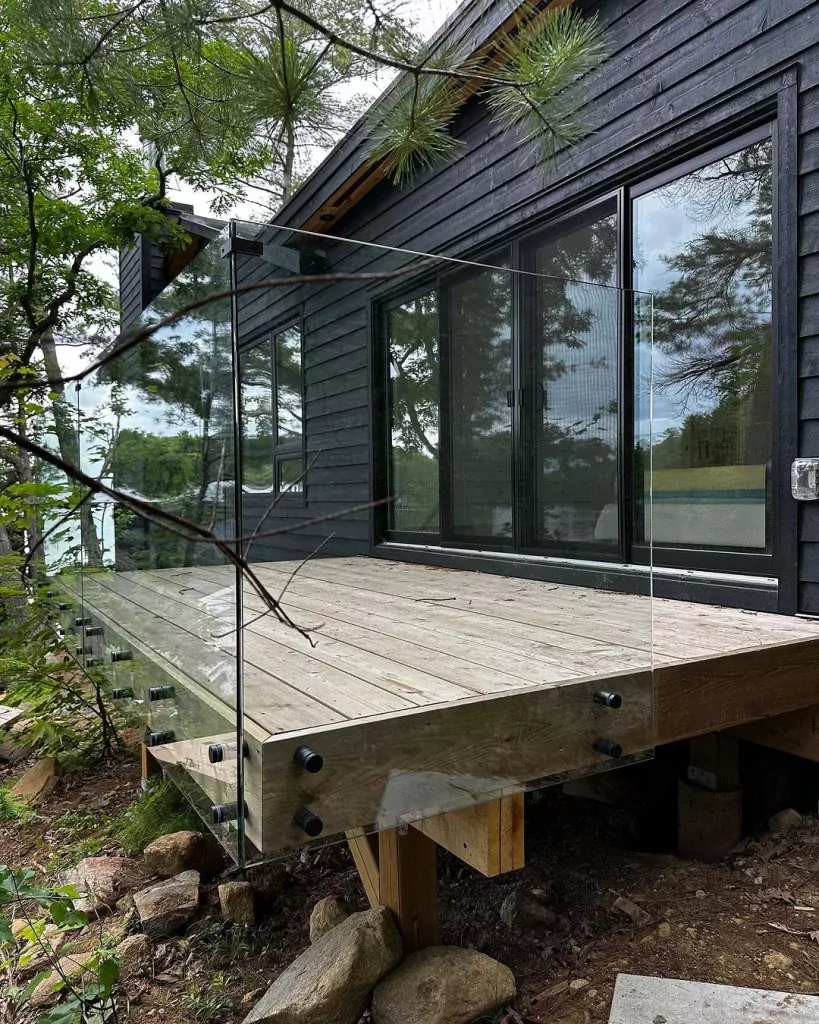
Enhancing Office Spaces with Glass Enclosures: A Guide to Modern, Functional Work Environments
Incorporating Glass Railings
Glass railings are a perfect complement to open-concept designs, offering both safety and style without disrupting the flow of space. Here are some key points to consider:
Advantages of Glass Railings:
- Unobstructed Views: Glass railings provide clear sightlines, making spaces more extensive and connected.
- Modern Aesthetic: They add a sleek, contemporary touch that enhances the overall design of your home.
- Durability and Safety: It is made from tempered or laminated glass; these railings are robust and secure, ensuring safety while maintaining elegance.
Ideal Locations for Glass Railings:
- Staircases: Replace traditional railings with glass to create a striking, modern staircase that becomes a focal point in your home.
- Balconies: Glass railings on balconies offer clear views of the outdoors while providing a barrier for safety.
- Mezzanines: Use glass railings on mezzanine levels to maintain an open feel and allow light to pass through.
Design Variations:
- Frameless: Provides a minimalist look with maximum transparency.
- Semi-Frameless: Combines the sleekness of frameless designs with subtle structural elements for added support.
- Framed: Features visible frames that can be customized to match the architectural style of your home.
Incorporating glass railings into your open-concept design enhances safety and adds a touch of modern sophistication, ensuring your home remains stylish and cohesive.
Maximizing Natural Light
One of the most significant benefits of using glass partitions and railings in an open-concept home is the enhancement of natural light. Here are some strategies to maximize this advantage:
Strategic Placement:
- Central Areas: To allow light to penetrate adjacent rooms, you can place glass partitions in central areas of your home.
- Near Windows: Position glass railings and partitions near large windows or sliding doors to help distribute sunlight throughout the space.
Combining Glass with Other Reflective Surfaces:
- Mirrors: Use mirrors strategically around glass partitions to reflect light and create the illusion of even more space.
- Glossy Finishes: To bounce light around the room, opt for glossy surfaces on floors, walls, and furniture.
Choosing the Right Glass:
- Clear Glass: Ideal for maximizing light transfer and maintaining transparency.
- Low-Iron Glass: Offers higher clarity and less green tint, enhancing the natural light’s effect.
- Tinted Glass: While it reduces glare, it allows ample light flow, providing a balanced approach.
Outdoor Integration:
- Glass Doors: Install sliding or French glass doors to create seamless transitions between indoor and outdoor spaces and bring more natural light inside.
- Glass Walls: To blur the lines between the interior and exterior, consider installing glass walls or large windows in living areas that face outdoor spaces.
By strategically using glass elements, you can significantly enhance the natural light in your home, creating a brighter, more inviting atmosphere that accentuates the open-concept design.
Creating Seamless Transitions Between Indoor and Outdoor Spaces
Integrating indoor and outdoor spaces is a hallmark of open-concept living. Glass elements play a crucial role in achieving this seamless transition:
Glass Doors:
- Sliding Doors: Perfect for connecting living rooms with patios or decks, sliding glass doors offer easy access and unobstructed views.
- French Doors: These add a touch of elegance while maintaining a clear visual connection between indoors and outdoors.
Glass Walls:
- Floor-to-Ceiling Windows: Install large windows to blur the boundaries between your interior living spaces and the outdoor environment, bringing the beauty of nature inside.
- Retractable Glass Walls: For ultimate flexibility, consider retractable glass walls that can open up entire home sections to the outside.
Benefits of Indoor-Outdoor Living:
- Extended Living Space: Create an outdoor living area that feels like a natural extension of your indoor space.
- Enhanced Entertaining: Seamlessly move between indoor and outdoor areas, making it perfect for gatherings and parties.
Using glass to connect indoor and outdoor spaces enhances the flow of your home and allows you to enjoy the best of both worlds – the comfort of the indoors and the beauty of the outdoors.
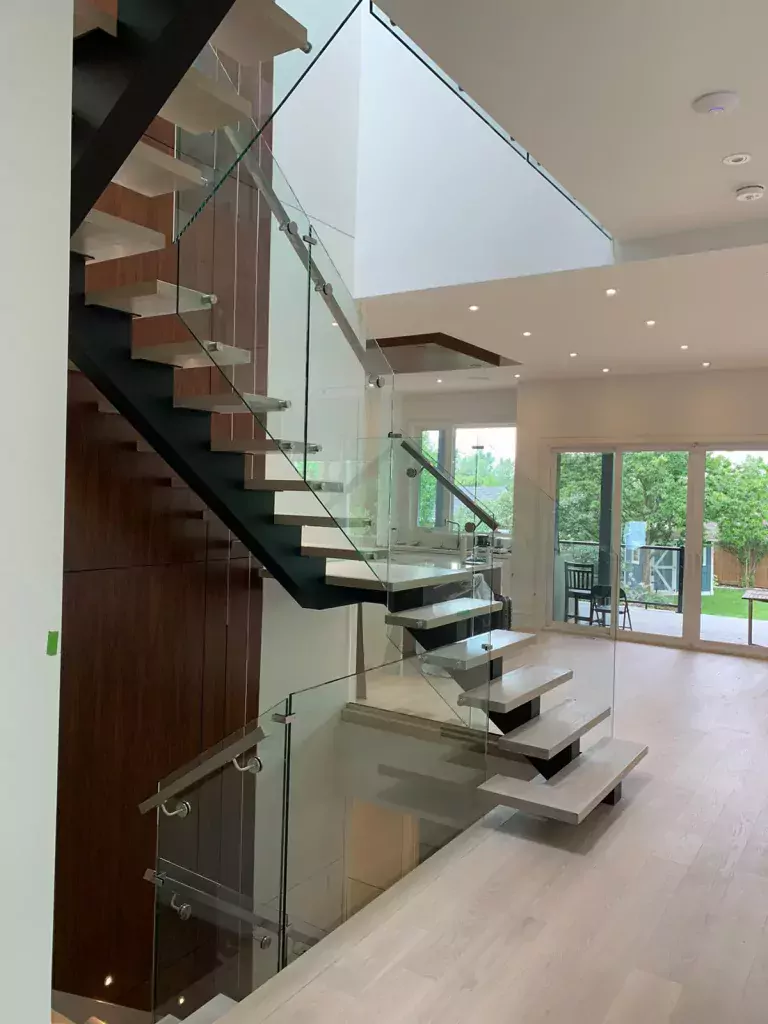
Glass Enclosures: Blending Indoor Comfort with Outdoor Beauty
Maintaining Privacy with Glass
While glass is excellent for openness, maintaining privacy is also crucial. Here are some options:
Frosted Glass:
- It offers privacy without sacrificing light.
- Ideal for bathrooms, home offices, and bedroom partitions.
Smart Glass:
- Switches between transparent and opaque at the touch of a button.
- It provides flexible privacy solutions for various spaces.
Strategic Design:
- Position glass partitions to create private zones while keeping communal areas open.
- Use partially frosted designs or decorative elements to balance privacy and openness.
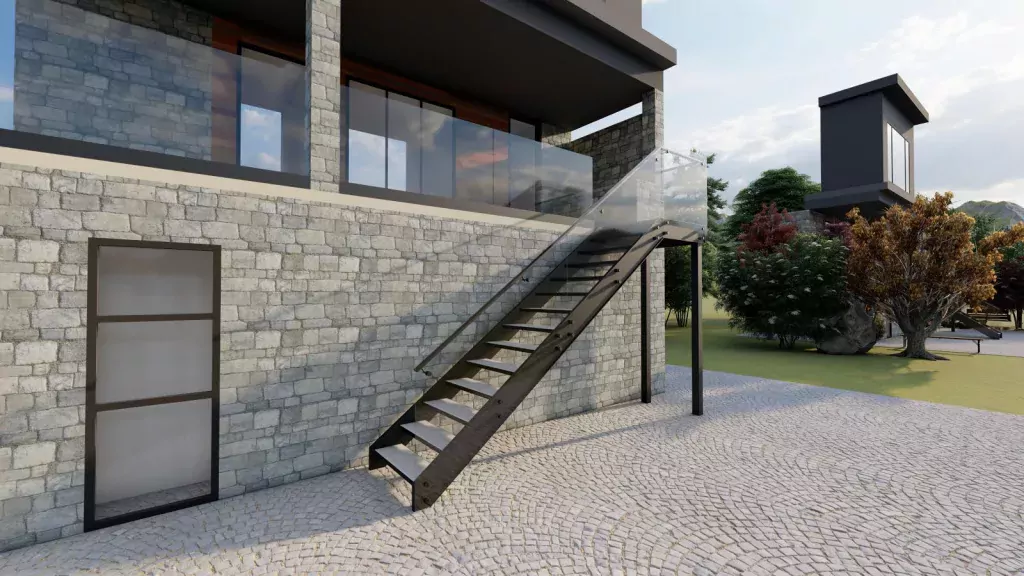
Open Up Your World: The Benefits of Glass Doors in Contemporary Design
Final thoughts
Creating an open-concept home with glass partitions and railings is a fantastic way to enhance natural light, improve flow, and maintain a modern, elegant aesthetic.
Glass elements offer a perfect blend of transparency, style, and durability, making them ideal for contemporary home designs. You can create a spacious, cohesive living environment that seamlessly connects indoor and outdoor spaces while ensuring privacy and safety by incorporating glass partitions and railings.
Ready to transform your home with custom glass solutions? Contact Roble Glass & Railings today for a consultation. Our expert team will help you design and install the perfect glass features to suit your needs and elevate your living space.
