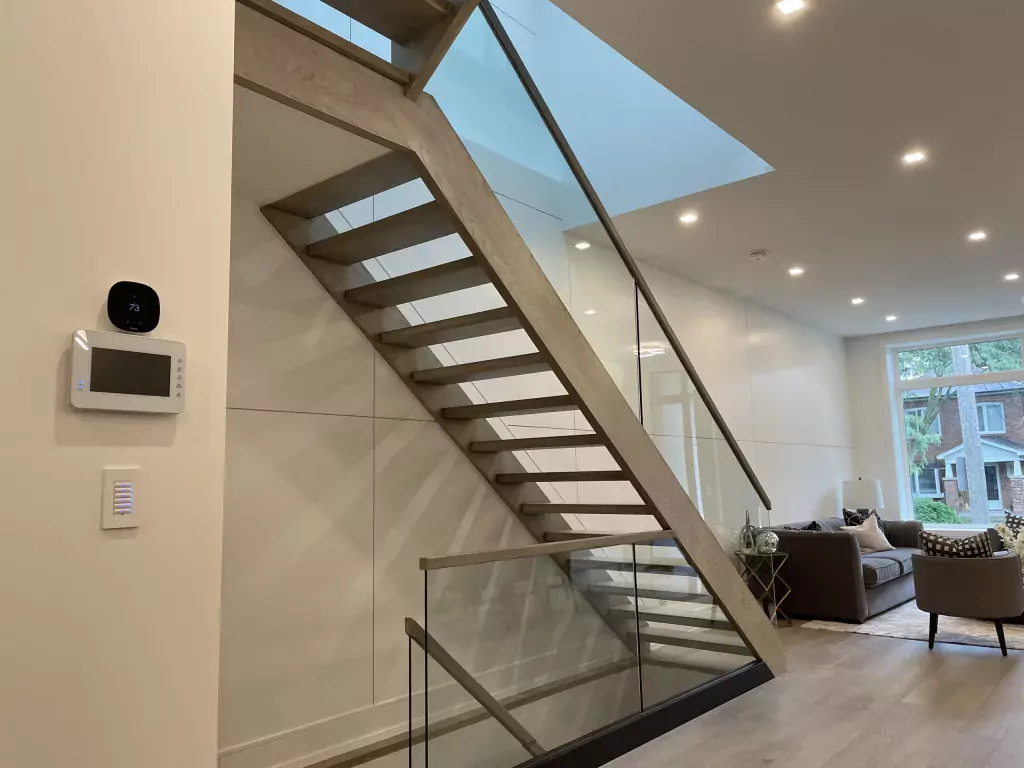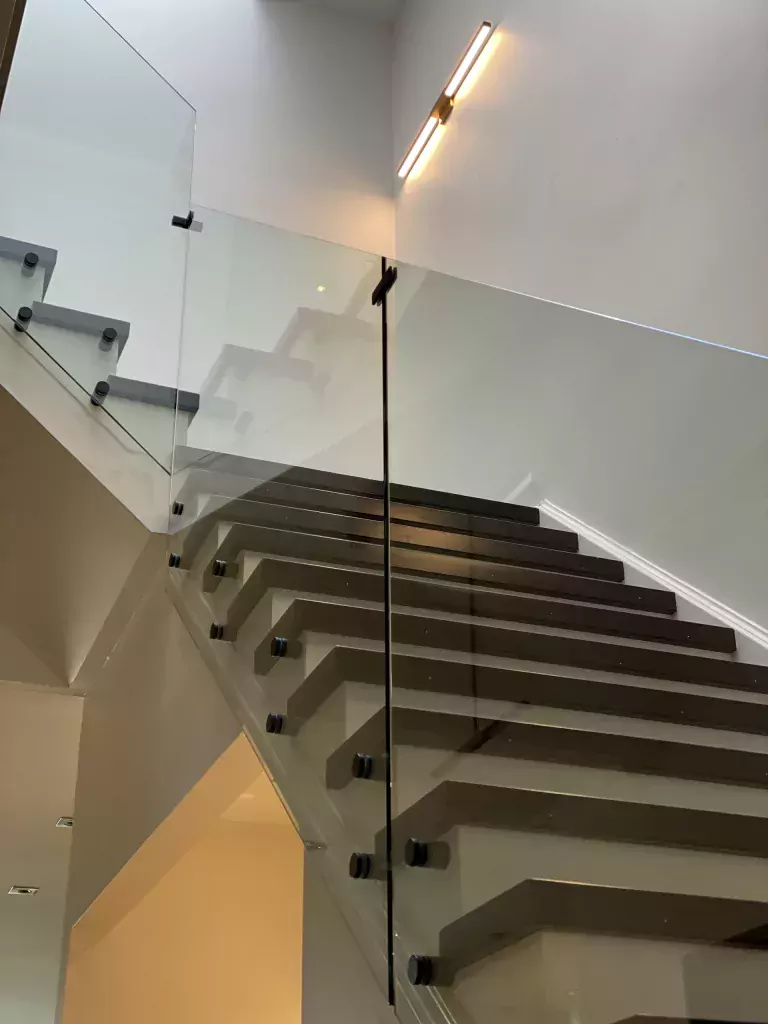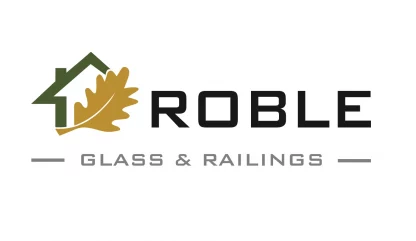
FAQ about Stairs: Open Riser and Closed Riser
Dear Roble Glass and Railings Readers,
Welcome to our latest discussion on the fascinating world of stair design, specifically focusing on the differences and nuances between open-rise and closed-rise stairs. This blog delves into these popular styles transforming modern homes and architectural spaces. Whether planning a renovation or designing a new space, understanding these stair types is crucial for making an informed choice. Join us as we explore their design, functionality, safety considerations, and more, clarifying your stairway decisions.
Open riser stairs, characterized by the absence of risers, are a modern and stylish choice for many homes and commercial spaces. These stairs create a sense of openness and make a space feel larger and more connected. Each step’s “floating” appearance offers a sleek and minimalistic aesthetic, aligning well with contemporary interior designs.
In this section, we will discuss the appeal of open riser stairs, mainly focusing on how they enhance the visual flow in a space. We will also touch upon the various materials and designs available, from classic wood to modern glass and metal combinations. Understanding the structural requirements and how these stairs interact with light and space is vital in appreciating their beauty and functionality.
Open riser stairs are not just about looks but also practical considerations. We’ll explore these aspects, ensuring you understand open riser stairs for your home or business.

The Ultimate Guide to Choosing the Perfect Staircase for Your Home
Understanding Closed Riser Stairs
Closed riser stairs are traditional, featuring a vertical riser between each step. This design is known for its strength and safety, making it a popular choice for residential and commercial properties. The closed riser structure provides a solid, continuous look that can be functional and decorative.
In this part of the blog, we’ll explore the benefits of closed riser stairs, such as enhanced safety, especially in homes with children or elderly individuals. We’ll also discuss the variety of design options available. While they may seem traditional, closed riser stairs offer various customization possibilities, from choosing materials like wood, metal, or glass to incorporating unique design elements such as intricate railings or under-stair storage.
Moreover, we’ll examine how closed riser stairs can complement different architectural styles, from classic to contemporary homes. This section aims to comprehensively understand closed riser stairs, helping you determine if they fit your space.
Expert Insights: Your Comprehensive FAQ Guide to Staircase Design and Installation
Comparative Analysis
When comparing open-riser and closed-riser stairs, several key factors come into play:
Design Aesthetics: Open riser stairs offer a modern, airy feel that can make spaces appear more prominent, while closed riser stairs provide a more traditional, solid appearance.
Safety Concerns: Closed riser stairs are often considered safer, especially for families with young children or elderly members, as they reduce the risk of slipping through gaps.
Space Utilization: Open riser stairs can be advantageous in smaller spaces due to their less visually obstructive nature.
Privacy and Noise: Closed risers offer more privacy and better noise control between levels.
Maintenance and Cleaning: Open riser stairs may require less effort in cleaning as there’s less surface area, but they can also allow more dust to pass through to lower levels.
Building Code Compliance: Depending on your location, building codes might have specific requirements for open riser stairs, especially regarding the gap between steps.
Understanding these differences is crucial in aligning with your design preferences, safety requirements, and space considerations. Next, we’ll dive into these stair types’ specific safety measures and building code considerations.
Stairs Essentials: A Comprehensive Guide to Understanding Its Components
Safety and Building Codes
Safety and compliance with building codes are paramount when installing any type of stairs in your home or business. Here’s what you need to consider for both open and closed riser stairs:
Safety Features: For open riser stairs, ensure the gap between steps is not too wide to prevent accidents. Closed riser stairs offer a more secure footing, which is crucial in homes with children or older people.
Handrails and Guardrails: Both stairs require sturdy handrails and guardrails for added safety. The design and height of these features should comply with local building codes.
Building Code Compliance: Building codes vary by region but generally include the riser height, tread depth, and stair width specifications. Open riser stairs might have additional requirements to prevent slipping or falling through gaps.
Material Durability: Choose durable and appropriate materials for the stair’s use. This includes consideration for wear and tear over time.
Professional Assessment: It’s advisable to consult with a professional like Roble Glass & Railings to ensure that your stair design meets all safety standards and building codes.
The following section will discuss maintenance and durability considerations for open and closed riser stairs.
Understanding the Ontario Building Code Regulations for Glass Railing Systems: A Comprehensive Guide
Maintenance and Durability
Maintaining your stairs is crucial for both appearance and safety. Here’s how to care for open riser and closed riser stairs:
Regular Cleaning: Dust and clean both types of stairs regularly. For open risers, pay attention to the sides and undersides of the steps.
Inspect for Damage: Regularly inspect for any signs of wear or damage, such as loose steps or railings, especially in high-traffic areas.
Material Care: Use appropriate cleaning agents for the material of your stairs, whether wood, metal, or glass, to avoid damage.
Preventative Measures: Place mats at the entrance to reduce the amount of dirt and grit that can scratch stair surfaces.
Professional Maintenance: For complex issues or annual check-ups, seek professional maintenance services.
Following these tips ensures your stairs remain safe, durable, and visually appealing for years. Next, we’ll delve into the design and customization possibilities with Roble Glass & Railings.

From Function to Art: How Stairs Became a Design Statement
Design and Customization
When it comes to stair design, personalization plays a key role. Roble Glass & Railings offers a range of customization options for both open and closed riser stairs:
Material Choices: Select from wood, glass, or metal to match your interior design and personal taste.
Styling Options: Choose from contemporary designs for open risers or classic styles for closed risers. Consider incorporating unique elements like LED lighting or custom railings.
Size and Shape Customization: Tailor the size and shape of your stairs to fit your space’s specific dimensions and layout.
Professional Guidance: Roble Glass & Railings experts can guide you on integrating your stairs with the rest of your home’s design.
By taking advantage of these customization options, you can ensure that your stairs are functional and reflect your style. Next, we will answer frequently asked questions about open and closed riser stairs.
Q: How do the costs of open and closed riser stairs compare, and what factors influence the price?
A: The cost varies with design complexity and materials. Open riser stairs can be more expensive due to structural and design intricacies.
Q: What is the typical timeframe for installing these types of stairs?
A: Installation time depends on design complexity and site conditions, with simpler designs typically completed faster.
Q: Are open or closed riser stairs better suited to specific architectural styles?
A: Open riser stairs suit modern, contemporary homes, while closed risers are ideal for traditional designs.
Q: What are the limitations of customizing these stair types?
A: Customization is limited by budget, space, materials, and compliance with safety standards.
Q: How do these stair types fare over time, especially with regular use?
A: Both are durable if maintained properly, though materials and usage affect longevity.
Q: Can there be challenges in meeting building codes with open riser stairs?
A: Yes, especially regarding safety standards for the gaps between steps.
Q: Are there safety concerns for children or pets with open riser stairs?
A: Open risers may pose risks due to gaps; safety features like railings can help.
Conclusion
To conclude, our exploration of open-riser and closed-riser stairs has covered their design aesthetics, safety features, maintenance requirements, and customization options. We’ve addressed common questions and concerns to assist you in making an informed choice for your home or commercial space. Whether you prefer the modern, airy feel of open risers or the traditional, solid structure of closed risers, understanding the nuances of each type is critical to achieving both functionality and style in your space.
We hope this guide has been informative and helpful in selecting the perfect stair design. Remember, Roble Glass & Railings is here to provide expert advice and high-quality installation services.



